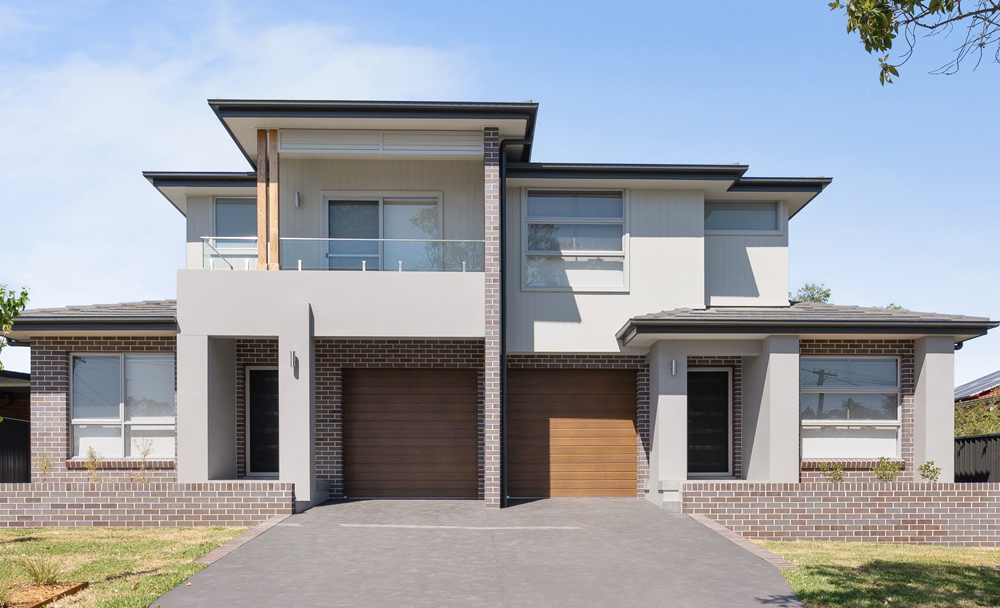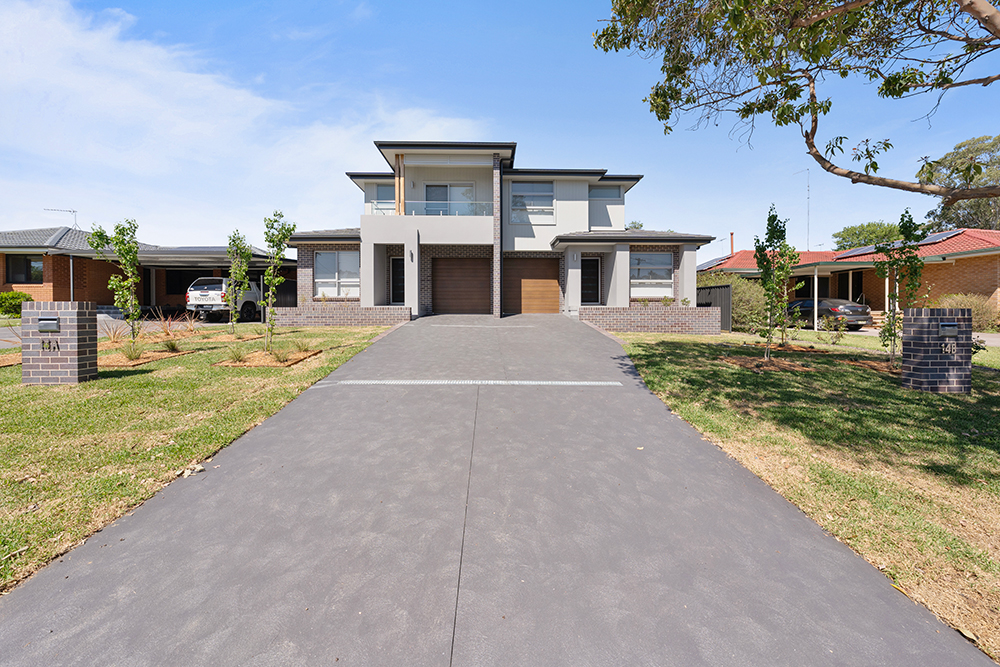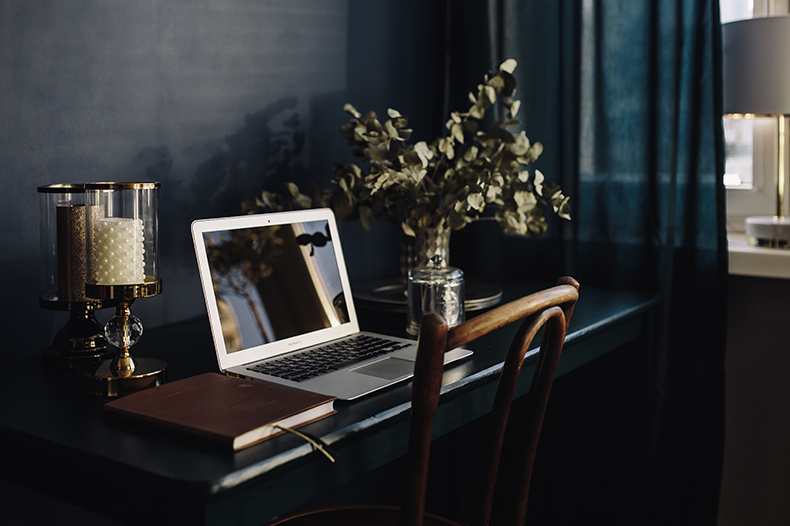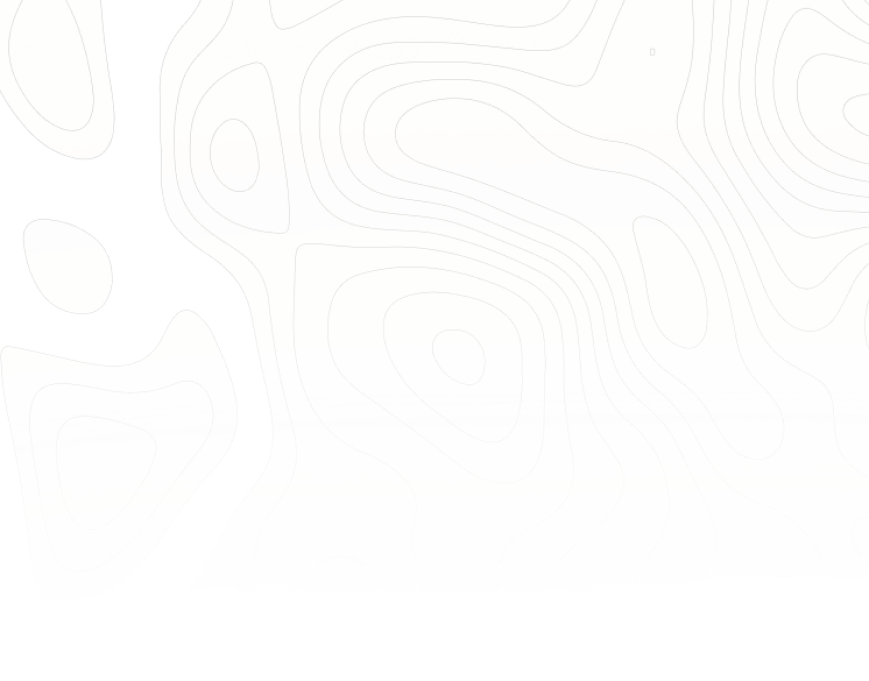Granny Flats
Custom Granny Flat Design
Looking to add more space, flexibility, or value to your property? A granny flat—also known as a secondary dwelling—is a smart and versatile solution for homeowners across Sydney.
Whether you’re accommodating extended family, planning a private home office or studio, or creating an extra source of rental income, a well-designed granny flat offers comfort, independence, and long-term value.
At Michaelangelo Designer Homes, we build custom granny flats that are tailored to your block, lifestyle, and future plans. We don’t believe in one-size-fits-all—our team takes the time to understand your needs and goals, delivering personalised designs, high-quality construction, and a seamless experience from start to finish.

Why Build a Granny Flat?
Granny flats have evolved far beyond the basic backyard unit—they’re now architecturally designed, modern living spaces that blend style with function.
Here are just a few reasons to consider building a custom granny flat in Sydney:
- Accommodate extended family – Ideal for elderly parents, adult children, or visiting relatives
- Generate rental income – A great way to boost your household income with a self-contained rental
- Create a home office or studio – Enjoy privacy and separation from your main residence
- Increase your property’s value – Granny flats are in high demand in Sydney’s real estate market
- Future-proof your home – A flexible space that adapts to your changing lifestyle
Whether it’s for multi-generational living or investment potential, granny flats offer a smart and cost-effective solution to maximise your land.
Our Process
As a boutique granny flat builder in Sydney, we deliver a personalised and hands-on approach from concept to completion. Here’s how we make it easy:
Tailored Designs to Suit Your Block
Whether you have a narrow lot, corner block, or sloping site, we can create a granny flat design that complements your existing home and works with your land.
Our custom granny flats are perfect for:
- Backyard builds
- Sloping or irregular sites
- Home offices and studios
- Multi-generational living
- Knock down rebuild projects with a secondary dwelling
We’ll ensure the design feels like a natural extension of your home, both in style and flow.

Granny Flats for Sydney Investors and Homeowners Alike
From inner-city blocks to suburban lots, more and more Sydney homeowners are turning to granny flats to unlock the full potential of their land. Whether you’re in Penrith, Wollongong, Kellyville, Thirroul, or the South Coast, we’ve got you covered.
We specialise in building granny flats across Sydney, the Illawarra, and the South Coast, working closely with each client to ensure their vision becomes reality—with minimal fuss and maximum return.

Frequently Asked Questions

Start Your Granny Flat Journey Today
Whether you’re expanding your home, supporting your family, or planning for future income, a custom granny flat is a practical, stylish, and smart choice.
At Michaelngelo Designer Homes, we’re here to guide you through every step—from design to approvals to final handover—with a commitment to quality, transparency, and personalised service.
Get in touch today to book a consultation and explore what’s possible for your block. Let’s create a granny flat that works for you—now and into the future.
