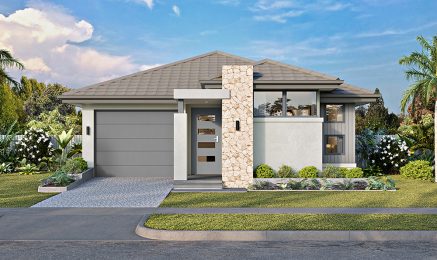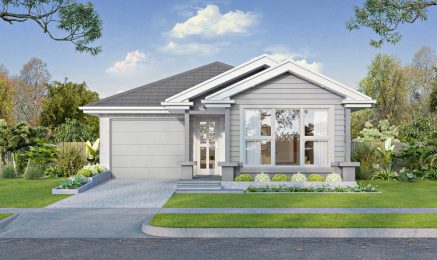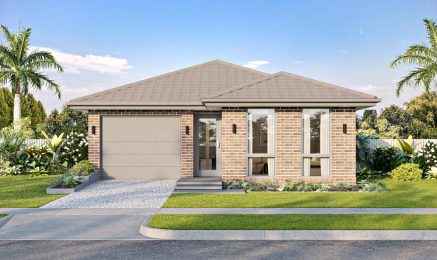Genesis 27 Corner
The Genesis Collection is our range of stunning, single storey homes. Our clever, stylish designs match contemporary lifestyles, making ample living space and outstanding build quality very affordable. With open-plan living in-demand, our designs are spacious and modern, and combine function and style to cater for the modern family.
The Genesis comes in a range of sizes to suit blocks of all shapes and sizes. With a range of floor plans and inclusions, you’ll find the perfect design to suit your taste and lifestyle.
Whether you have one question or a list, let’s have a quick chat and see how we can help. Let your home be our masterpiece.
Floorplan
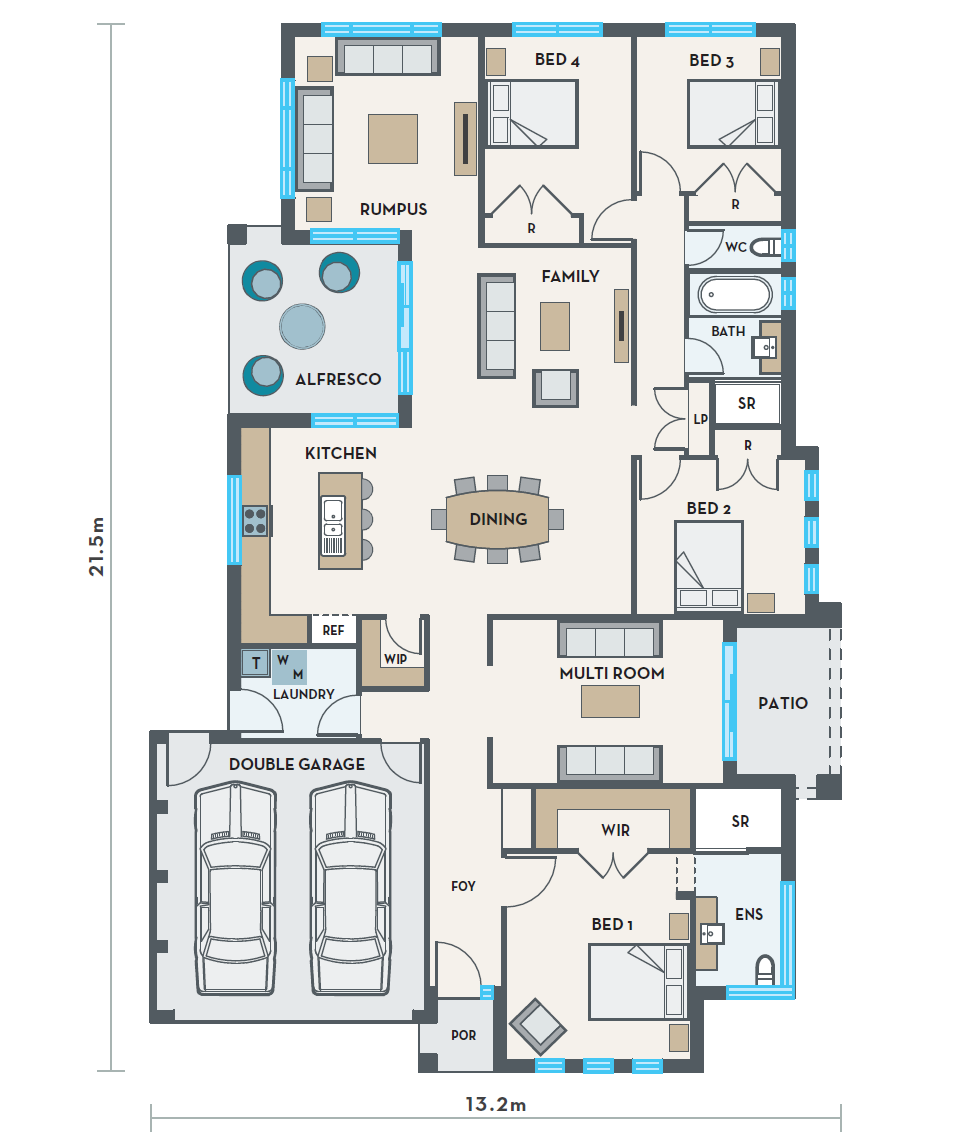
Genesis 27 Corner
Floor Areas
- Floor area
- Garage floor area
- Alfresco floor area
- Patio floor area
- Total Floor Area
- Total Frontage
- Total Depth
Lot Specifications
27m2 | Suitable for lot width 17.5m
PACKAGE PRICE
All pricing based upon our Essence Inclusions Range Base package price includes traditional facade. Alternative facade upgrades are available at an additional cost. Please contact us to obtain our current pricing and promotions.
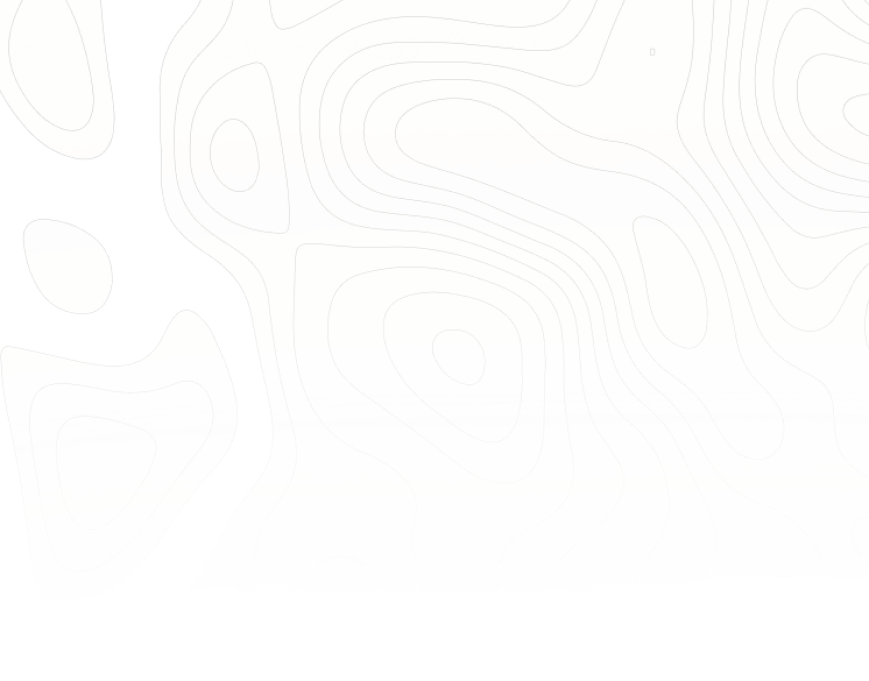
Similar Designs
Genesis 18
18sq | Suitable for lot width 10m
Genesis 18.5 Zero Lot
18.5sq | Suitable for lot width 10m
Genesis 19
19sq | Suitable for lot width 10m

