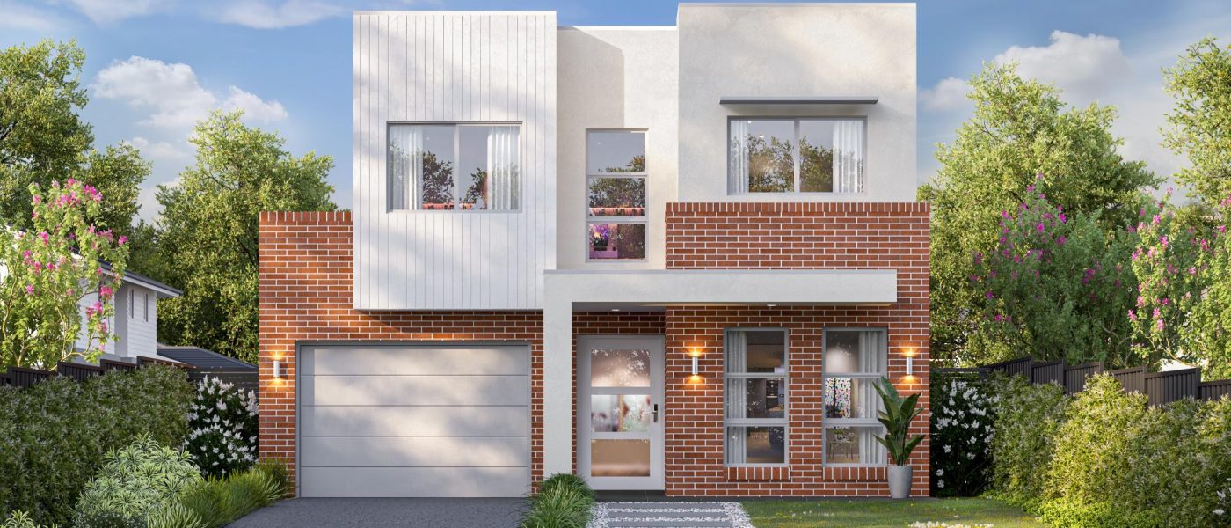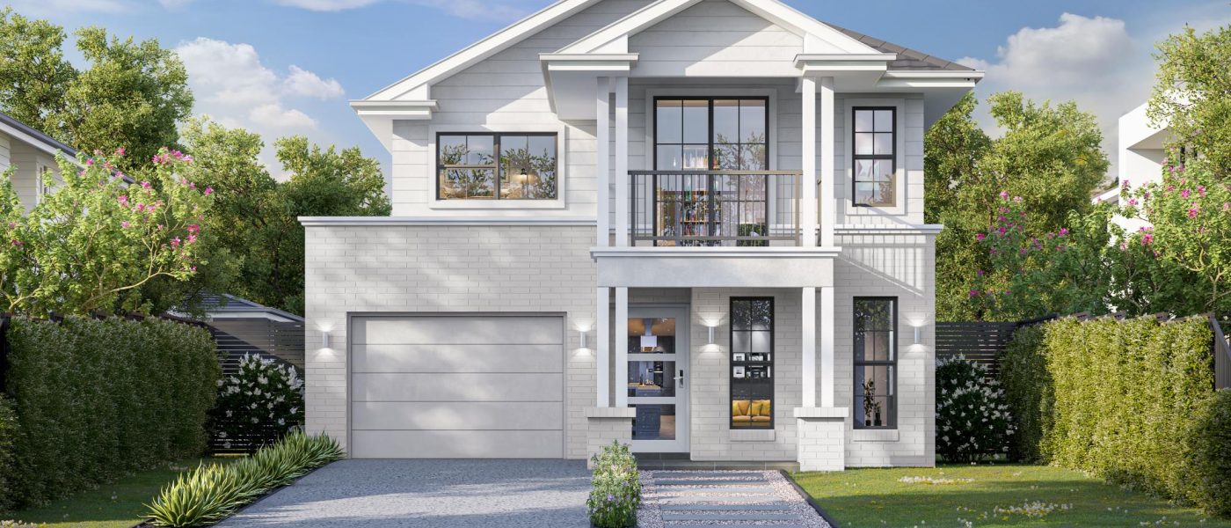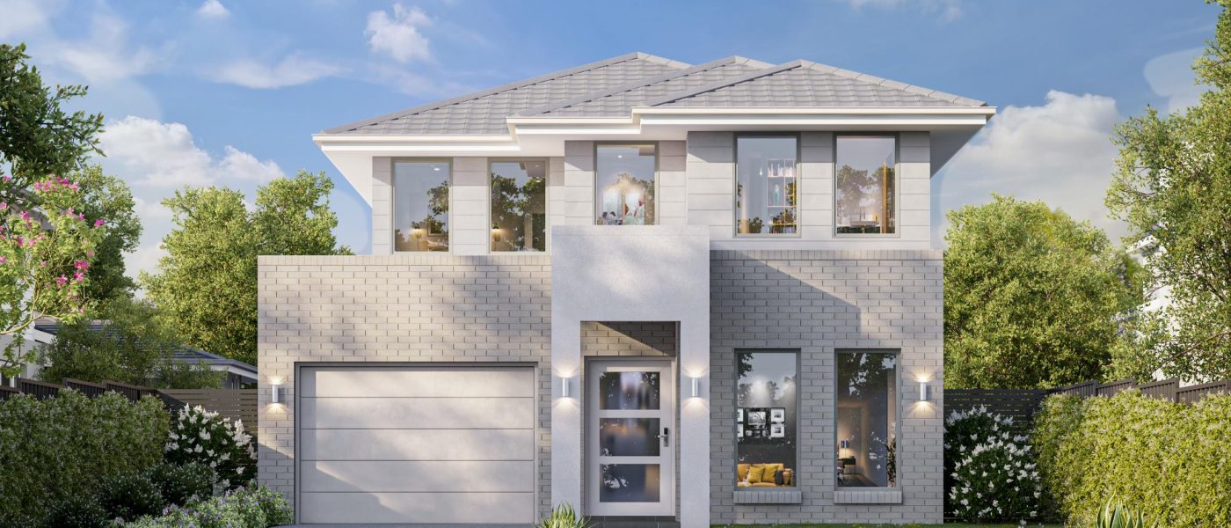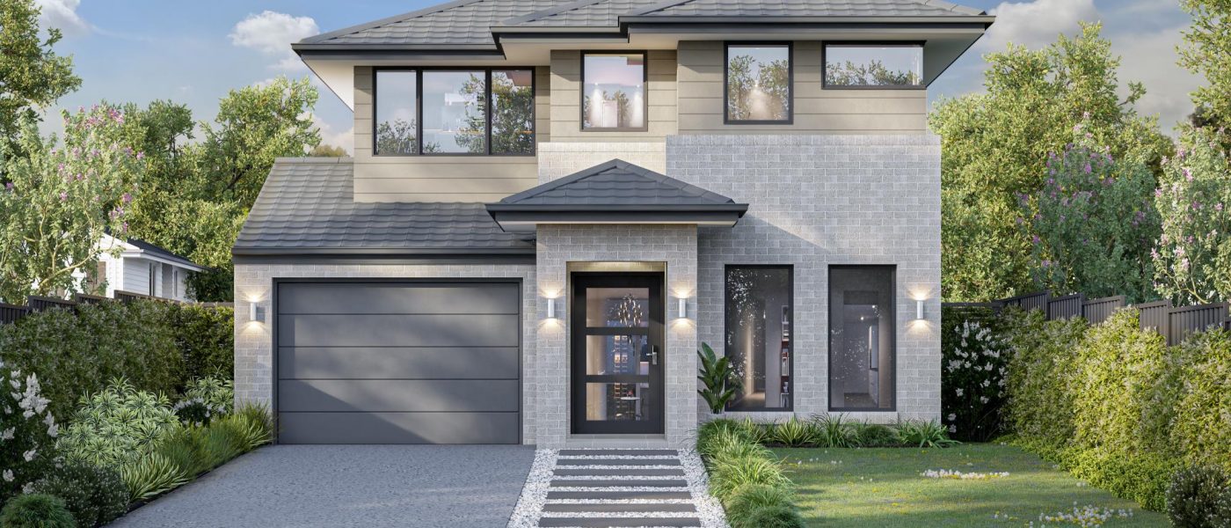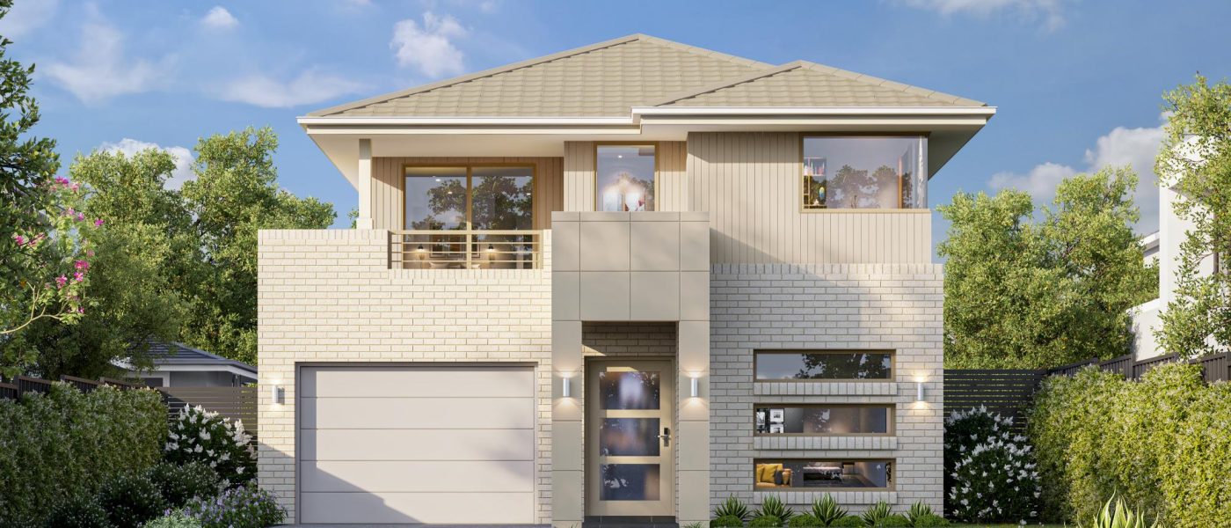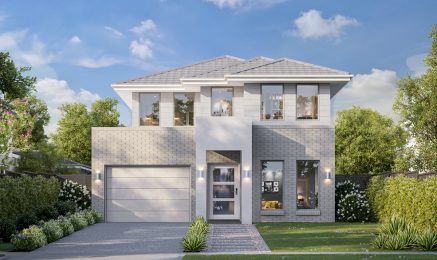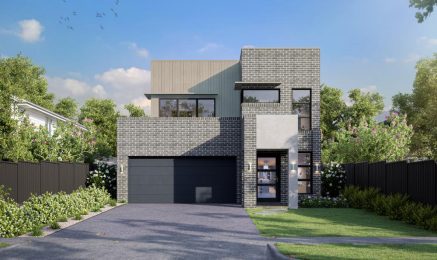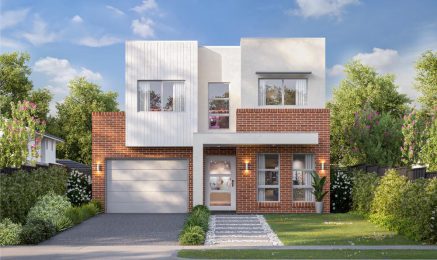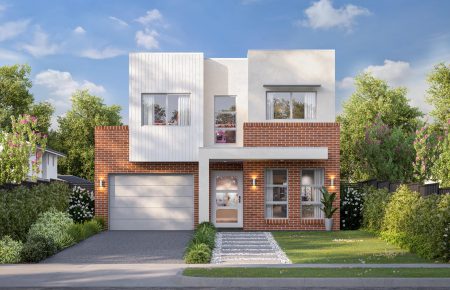
Aspire 30 (single garage option)
Contemporary
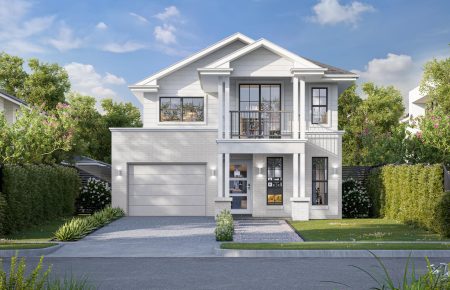
Aspire 30 (single garage option)
Hampton
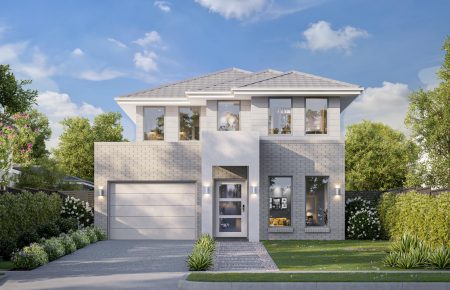
Aspire 30 (single garage option)
Modern
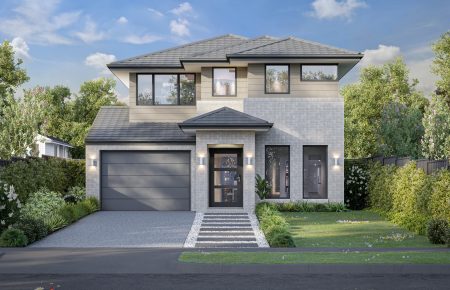
Aspire 30 (single garage option)
Traditional
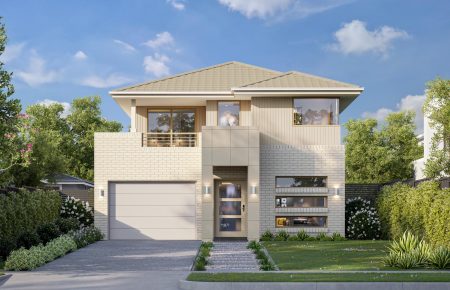
Aspire 30 (single garage option)
Vogue
Aspire 30 Single Garage
The Aspire home design offers the perfect blend of space, functionality, and modern style—giving growing families room to thrive. Thoughtfully crafted for a range of block sizes, each double storey design maximises space across two levels, creating distinct zones for connection, relaxation, and work.
Enjoy the luxury of upstairs breakout rooms for quiet time or play, dedicated study nooks or home offices for working from home, and spacious kitchens with large island benches perfect for family meals or casual gatherings. With flexible living areas, home theatre or media rooms, and open-plan spaces that flow seamlessly to outdoor entertaining areas, Aspire homes are made for the way you live today—and tomorrow.
Available in the following sizes; 24, 28, 30, 32, 34, 36 squares
Floorplan
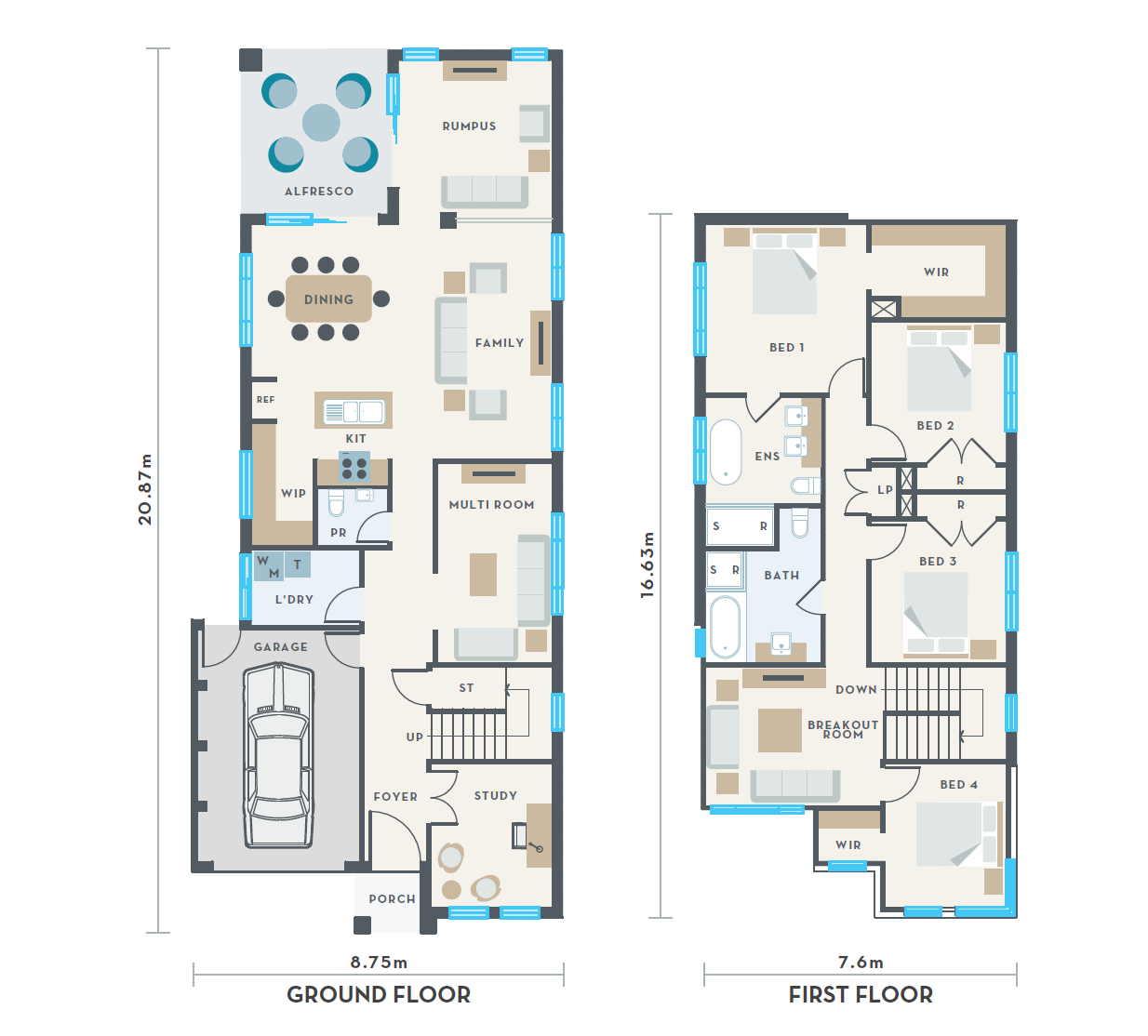
Aspire 30 Single Garage
Floor Areas
- Floor Area
- Garage Floor Area
- Porch Floor Area
- Alfresco Floor Area
- First Floor Area
- Total Floor Area
- Ground Floor Total Frontage
- Ground Floor Total Depth
- First Floor Total Frontage
- First Floor Total Depth
Lot Specifications
30m2 | Suitable for lot width 10m
PACKAGE PRICE
All pricing based upon our Essence Inclusions Range Base package price includes traditional facade. Alternative facade upgrades are available at an additional cost. Please contact us to obtain our current pricing and promotions.
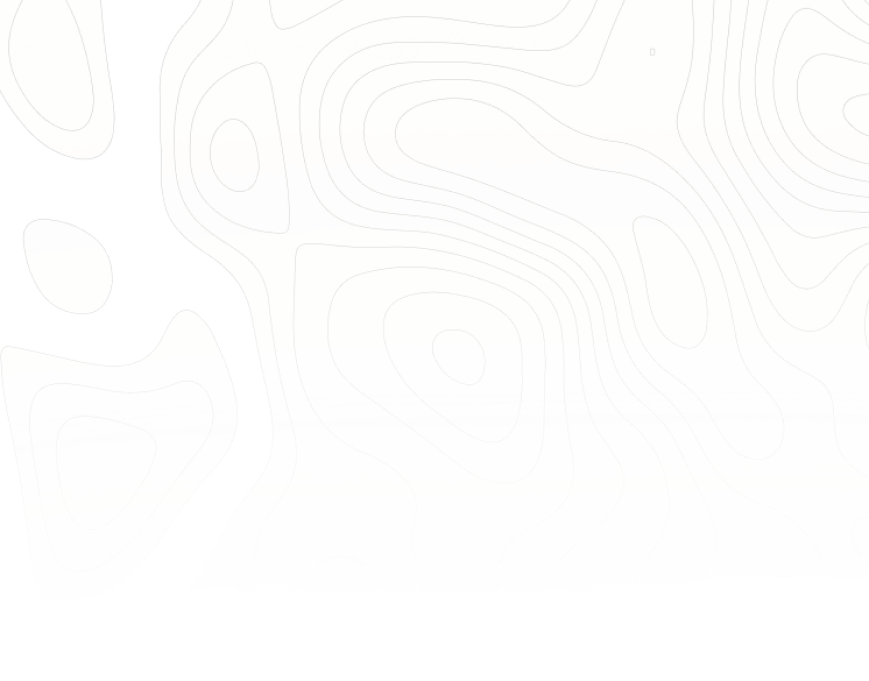
Similar Designs
Aspire 24
24m2 | Suitable for lot width 9m
Aspire 28 Double Garage
28m2 | Suitable for lot width 10m
Aspire 28 Single Garage
28m2 | Suitable for lot width 10m

