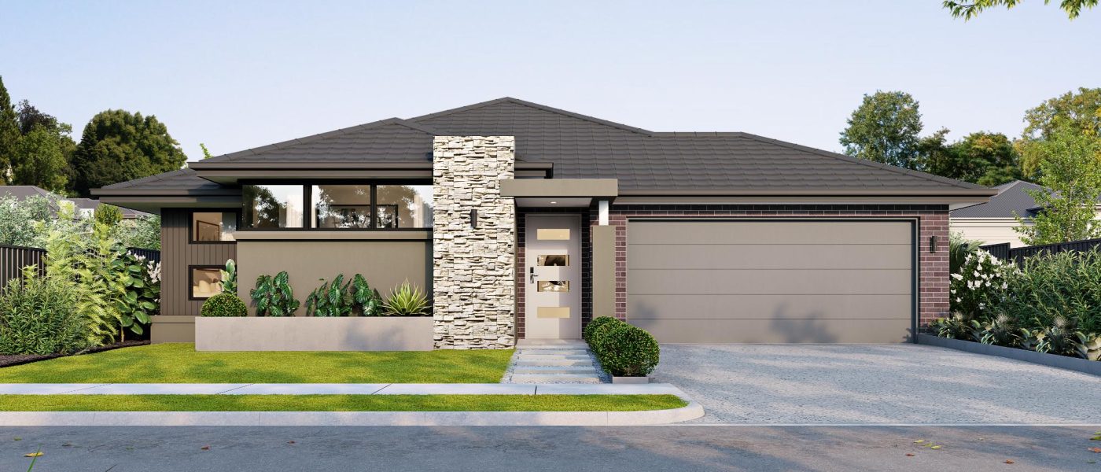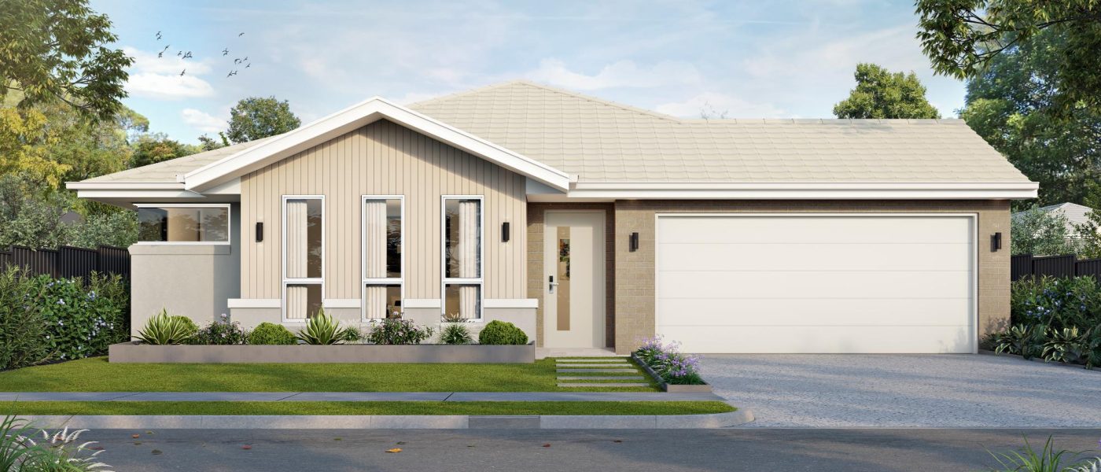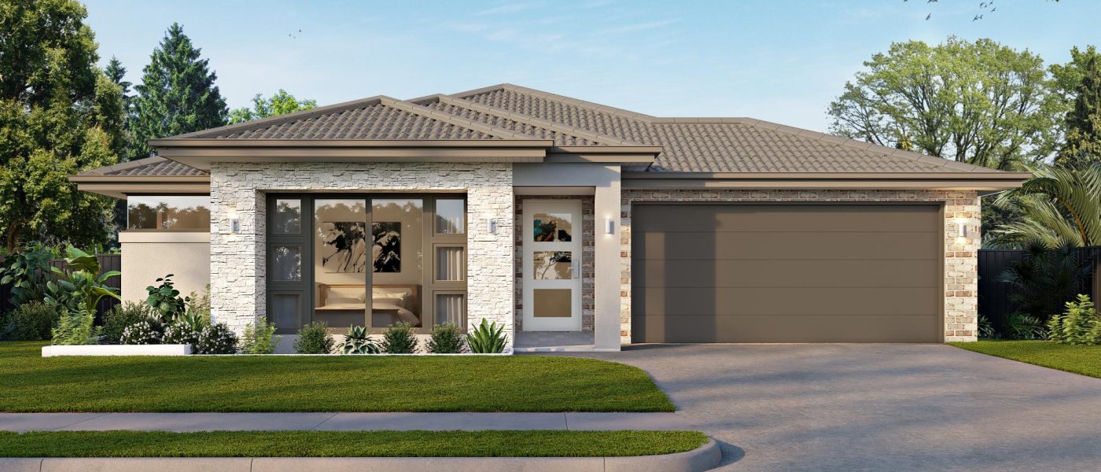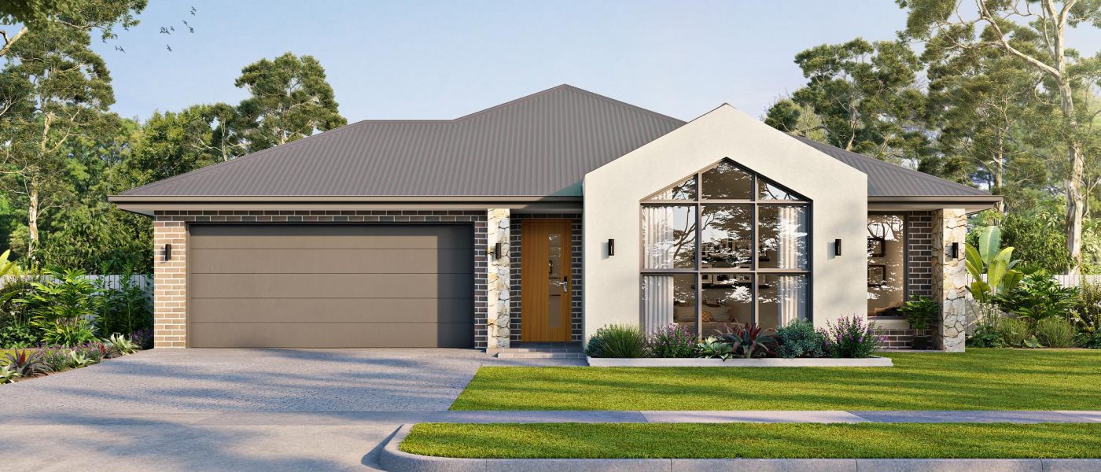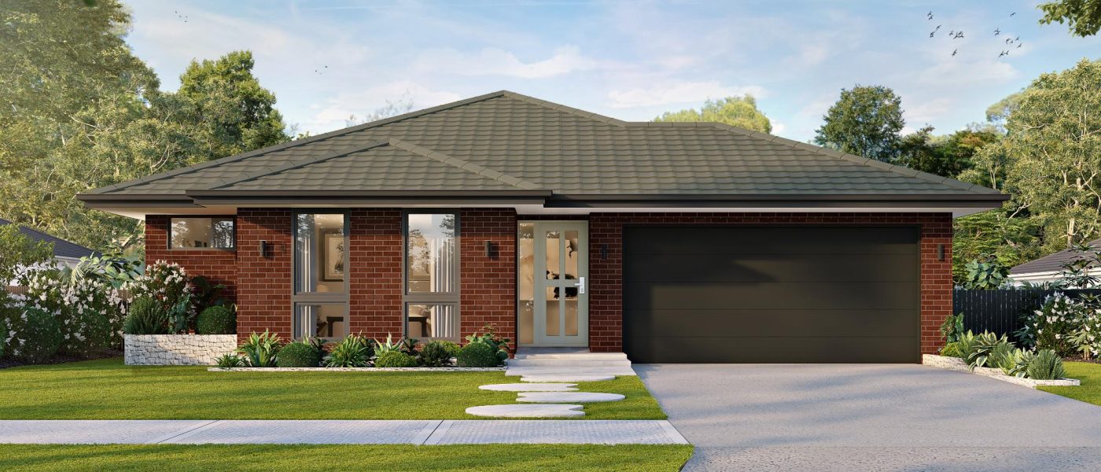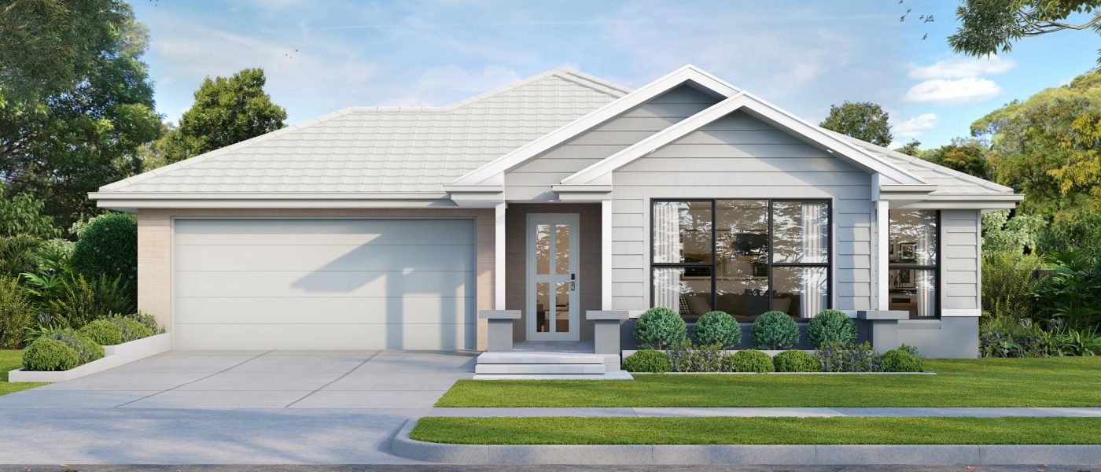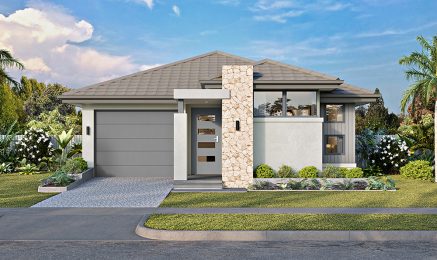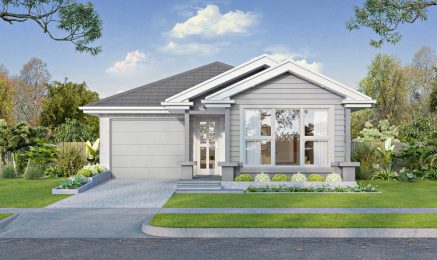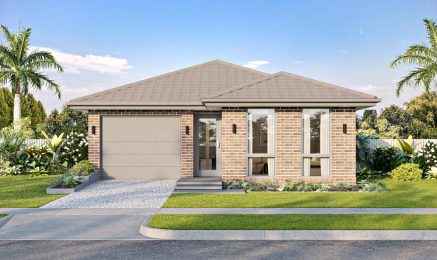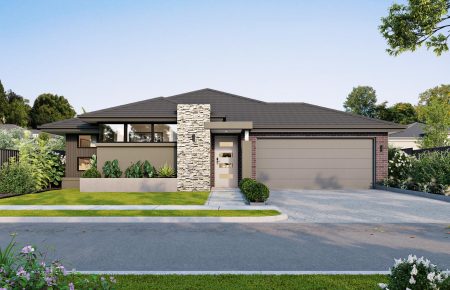
Genesis 26
Contemporary
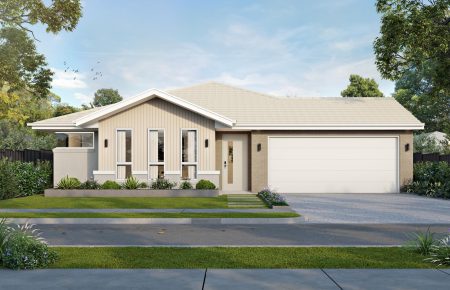
Genesis 26
Vogue
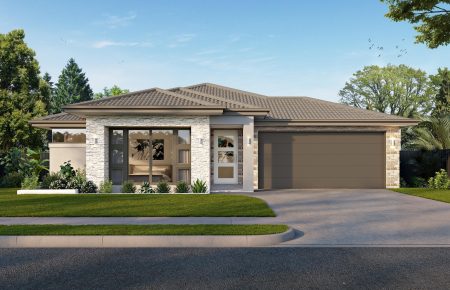
Genesis 26
Modern
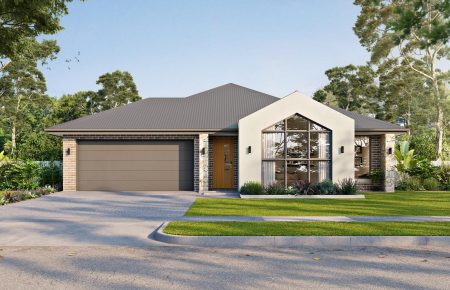
Genesis 26
Modern Barn
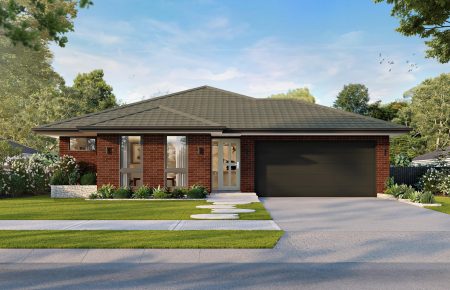
Genesis 26
Traditional
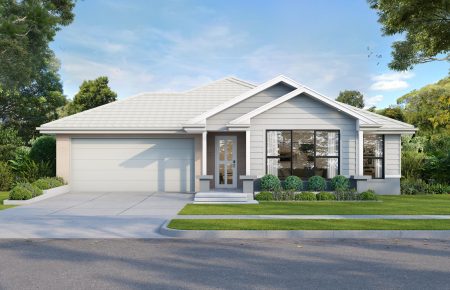
Genesis 26
Hampton
Genesis 26
The Genesis is the perfect foundation for a home that grows with you. Whether you’re building on a narrow lot or a wider block, each design is thoughtfully crafted to make the most of your land and create spaces that feel naturally connected.
Enjoy a light-filled kitchen design at the heart of the home, open-plan living and dining areas that flow outdoors, and flexible spaces perfect for quiet moments or lively family gatherings. With features like study nooks, versatile living zones, and private master suites and more, every design is made to adapt to the way you live.
Make the Genesis your own. At Michaelangelo Designer Homes, we offer customisation, giving you the freedom to create a space that’s uniquely yours.
Floorplan
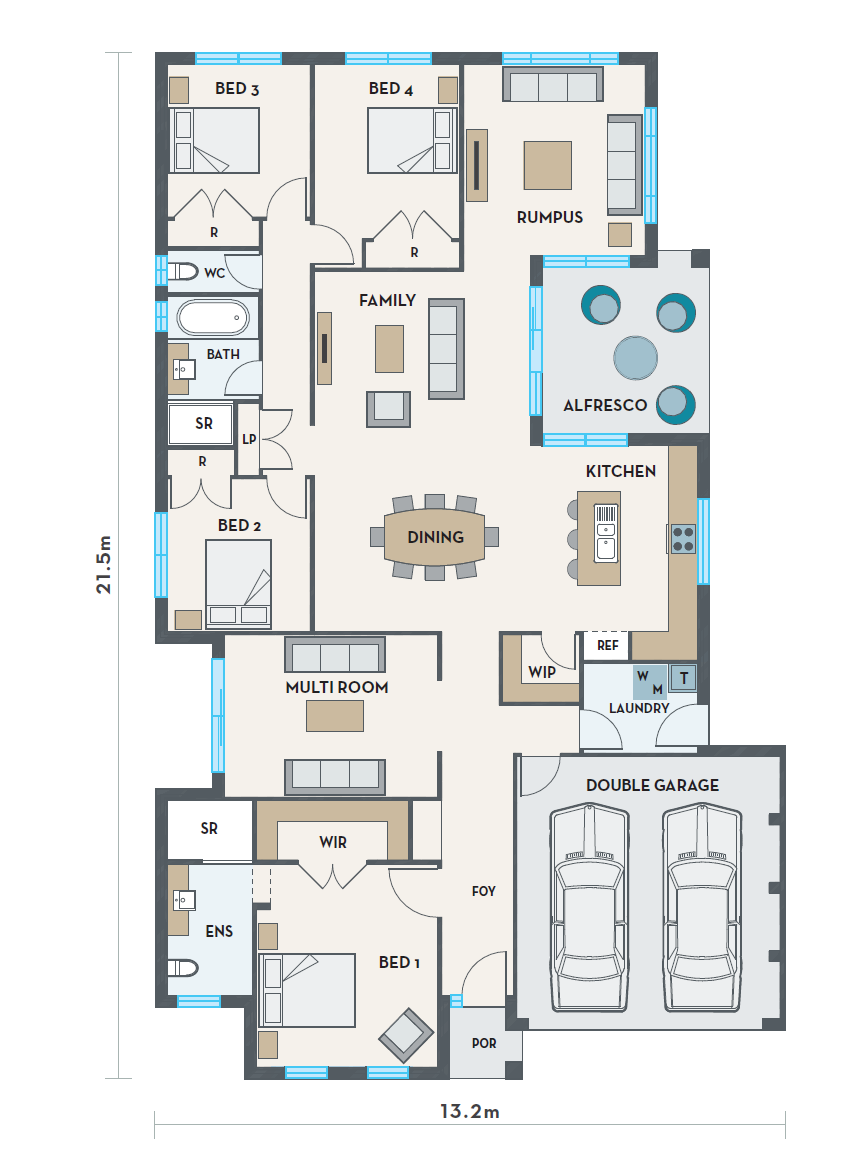
Genesis 26
Floor Areas
- Floor area
- Garage Floor Area
- Alfresco Floor Area
- Total Floor Area
- Total Frontage
- Total Depth
Lot Specifications
26m2 | Suitable for lot width 15m
PACKAGE PRICE
All pricing based upon our Essence Inclusions Range Base package price includes traditional facade. Alternative facade upgrades are available at an additional cost. Please contact us to obtain our current pricing and promotions.
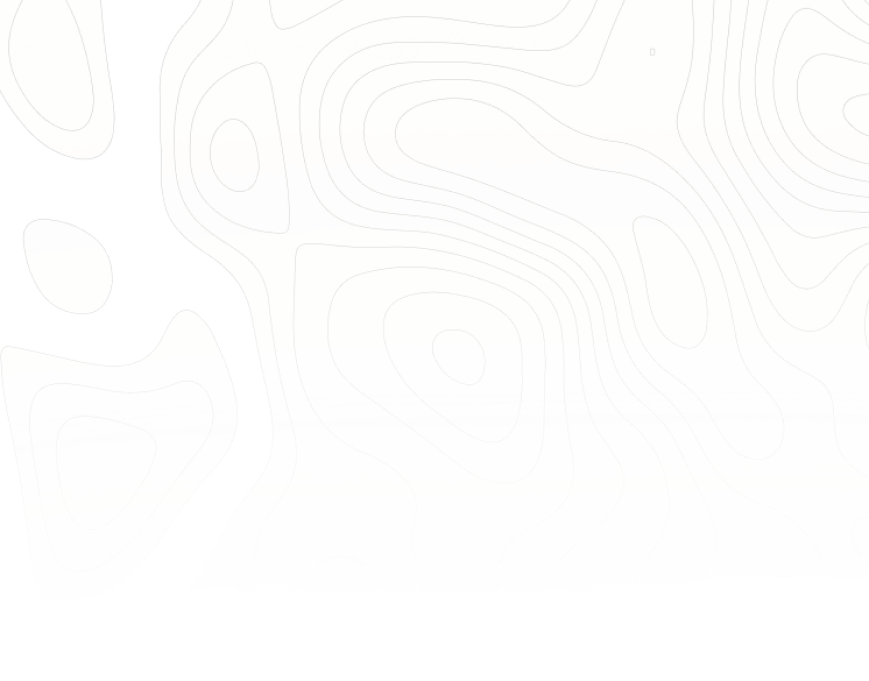
Similar Designs
Genesis 18
18sq | Suitable for lot width 10m
Genesis 18.5 Zero Lot
18.5sq | Suitable for lot width 10m
Genesis 19
19sq | Suitable for lot width 10m

